THE BENEFITS OF AN OPEN
KITCHEN LAYOUT
The kitchen is often considered the heart of the home, and its design can significantly impact how you live and interact with your space. One of the most popular trends in modern home design is the open kitchen layout. In this blog post, we'll explore the numerous benefits of an open kitchen layout and why it might be the perfect choice for your next remodel.
Increased Space and Flow
Spacious Feel
- Illusion of More Space:
Open layouts make the kitchen feel larger and more expansive by removing walls and barriers.
- Enhanced Flow: Without walls, the transition between the kitchen and adjoining spaces is seamless, promoting a smoother flow of movement.
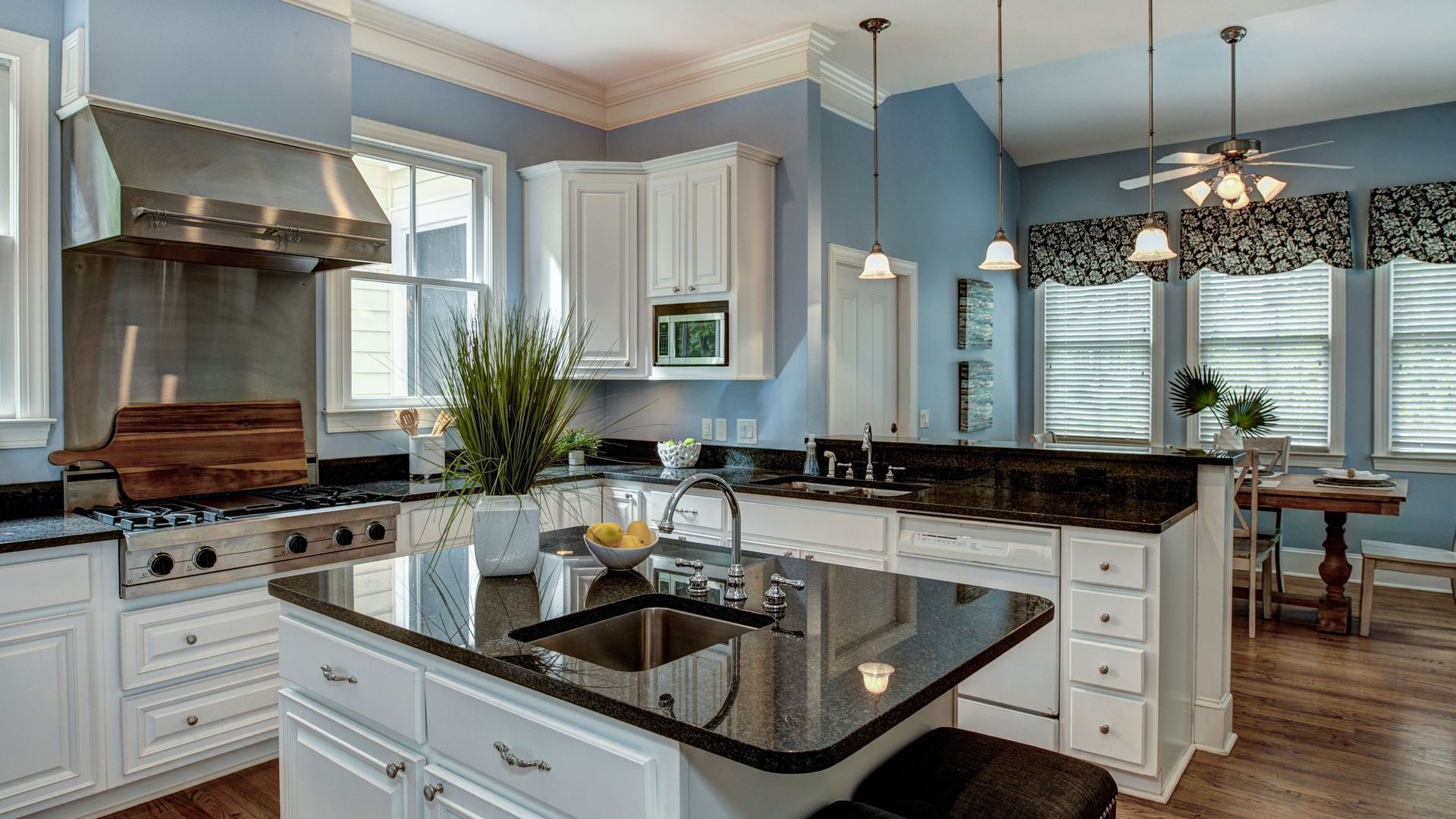
Better Utilization of Space
- Flexible Design:
An open kitchen allows for more flexible furniture arrangements and multifunctional spaces.
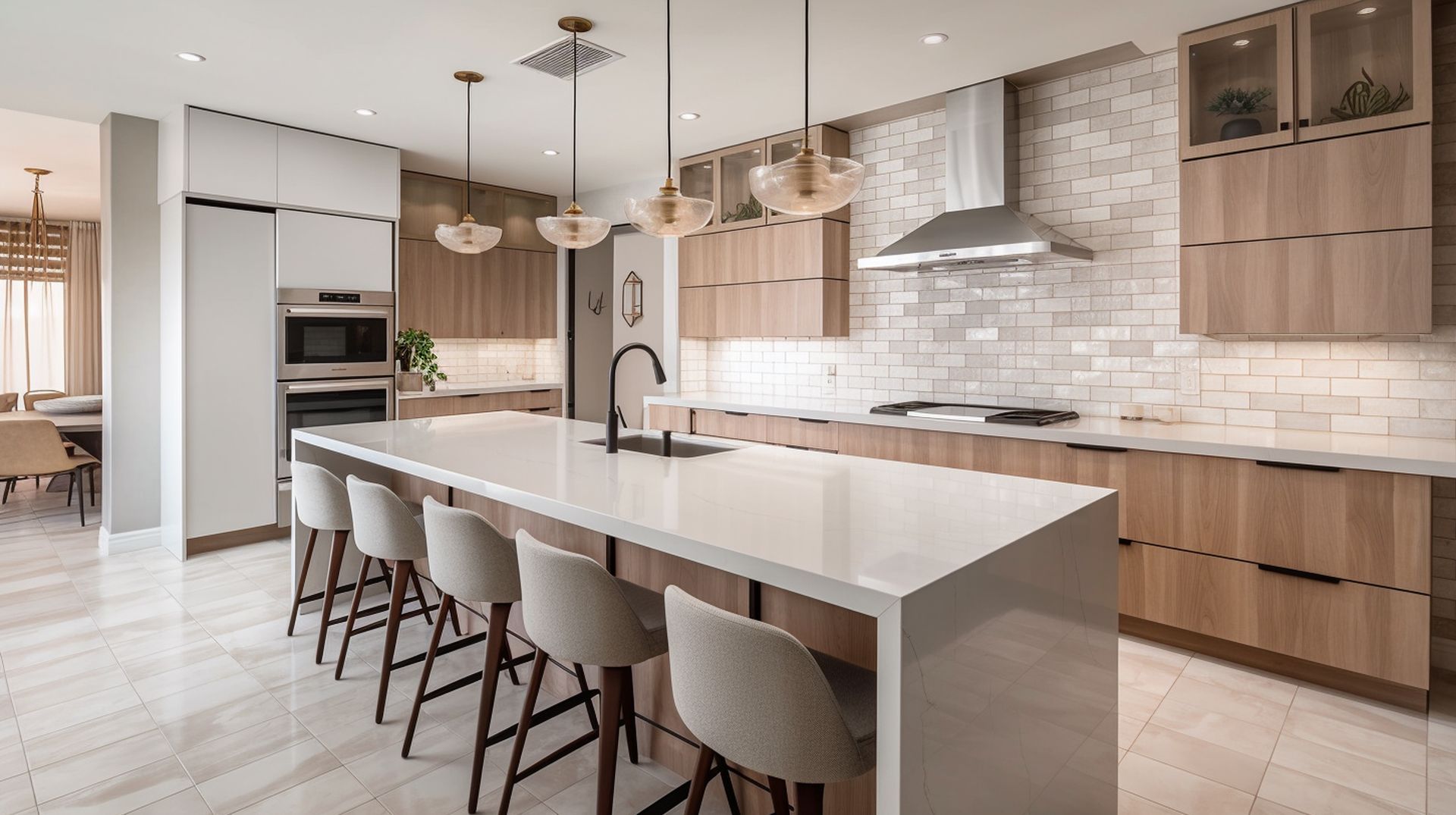
Improved Social Interaction
Family Time
- Family Engagement:
An open kitchen encourages more interaction between family members, making it easier to communicate and spend time together while cooking or doing other activities.
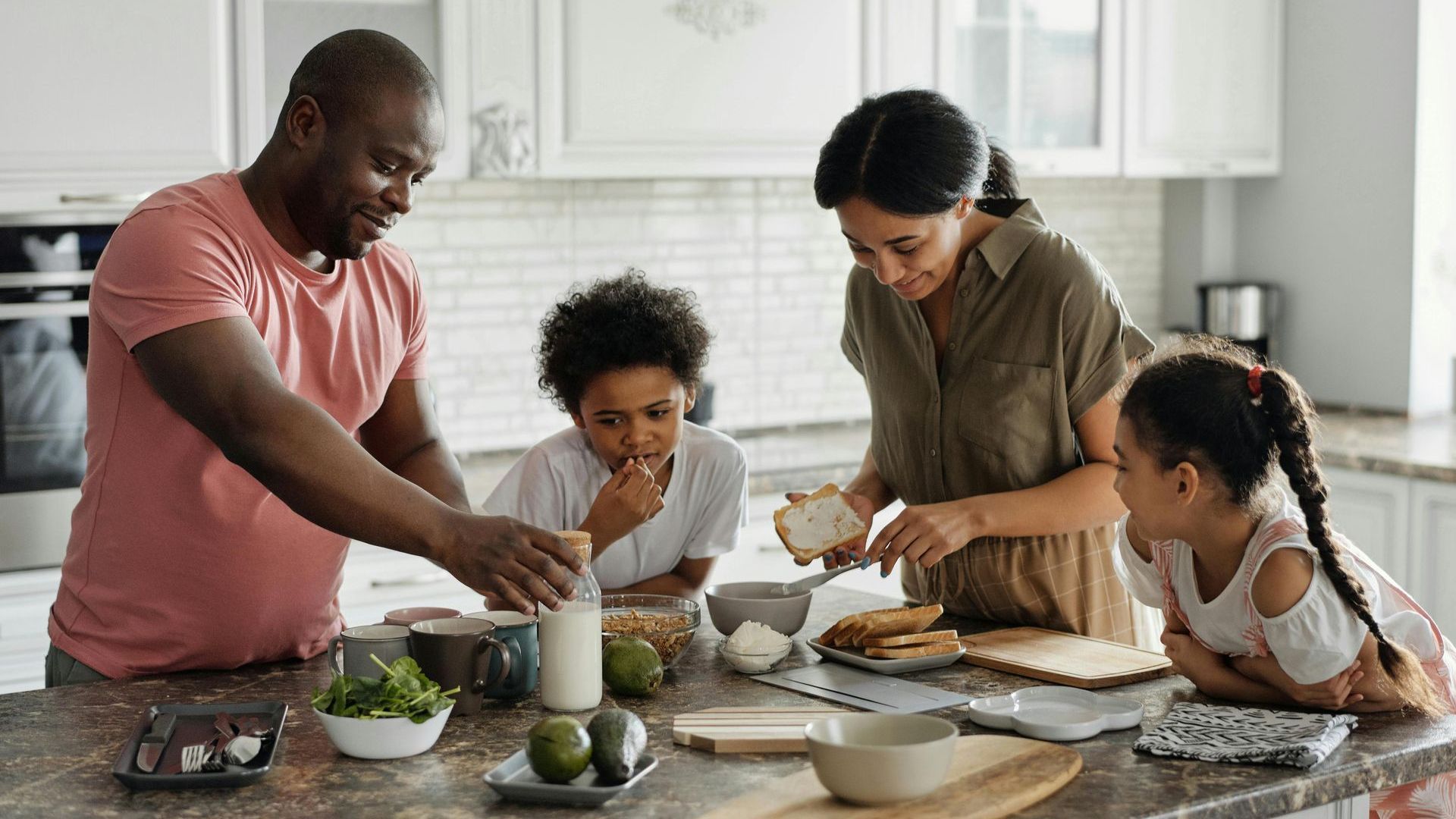
Entertaining Guests
- Social Hub:
An open kitchen is ideal for entertaining, allowing you to interact with guests while preparing food without feeling isolated.
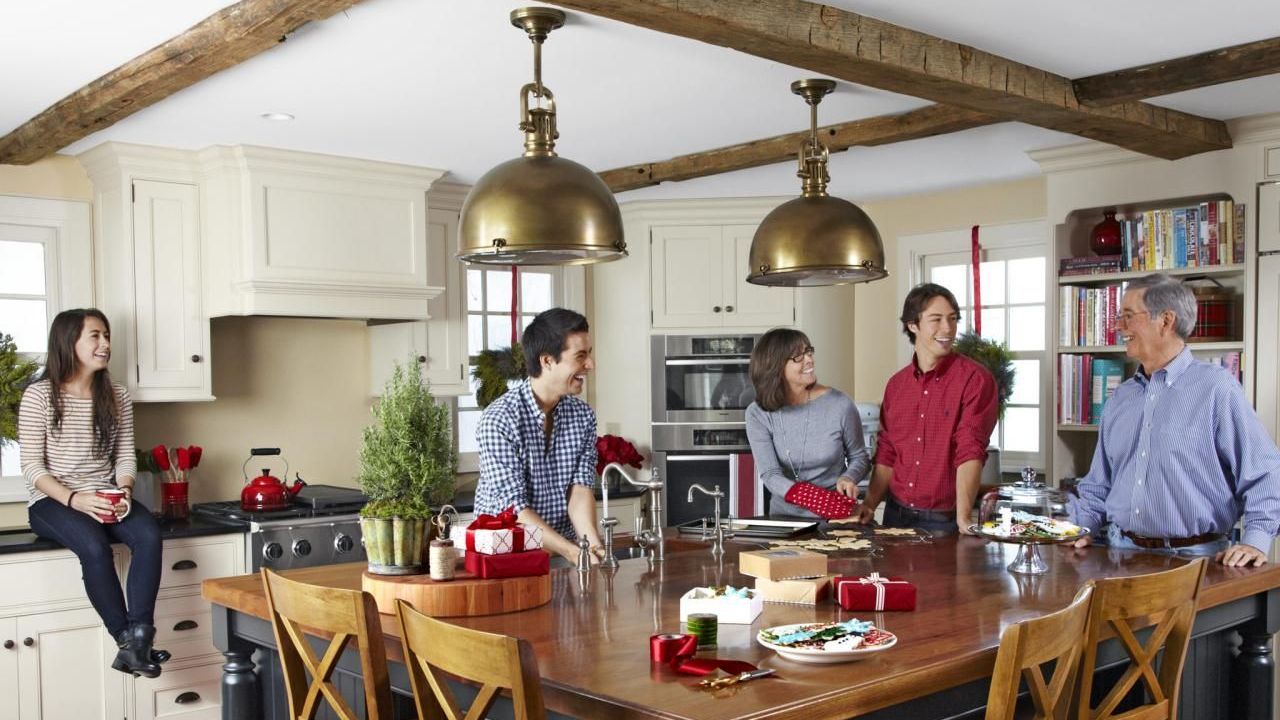
Enhanced Natural Light
More Light, Less Walls
- Increased Light:
Removing walls allows natural light to flow more freely throughout the space, making the kitchen and adjoining areas brighter and more inviting.
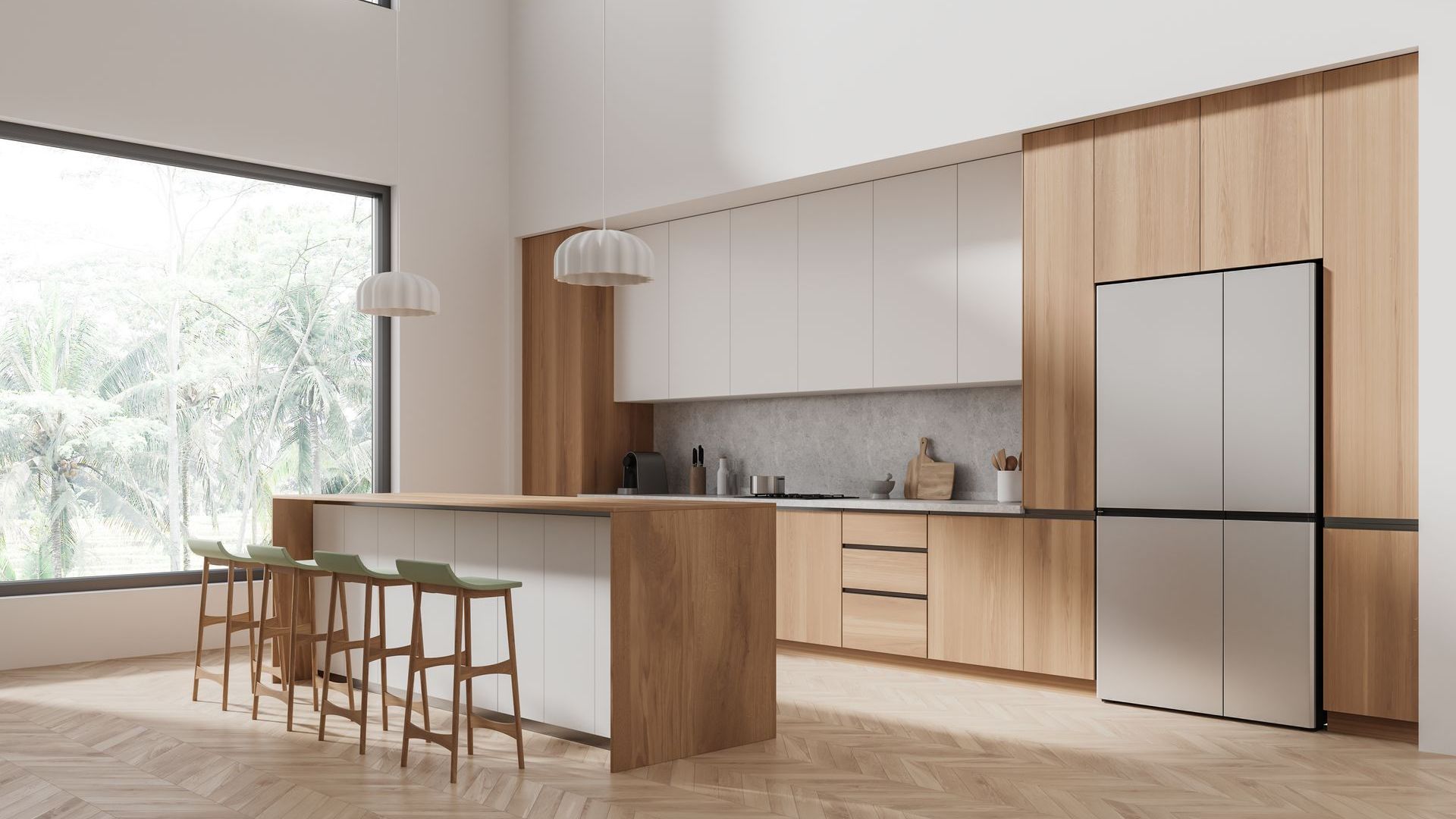
Energy Efficiency
- Reduced Need for Artificial Lighting:
With more natural light, there's less need for artificial lighting during the day, which can help reduce energy costs.

Improved Functionality and Versatility
Multi-Functional Space
- Versatile Usage: An open kitchen can serve multiple purposes, such as a dining area, homework space for kids, or a social gathering spot.
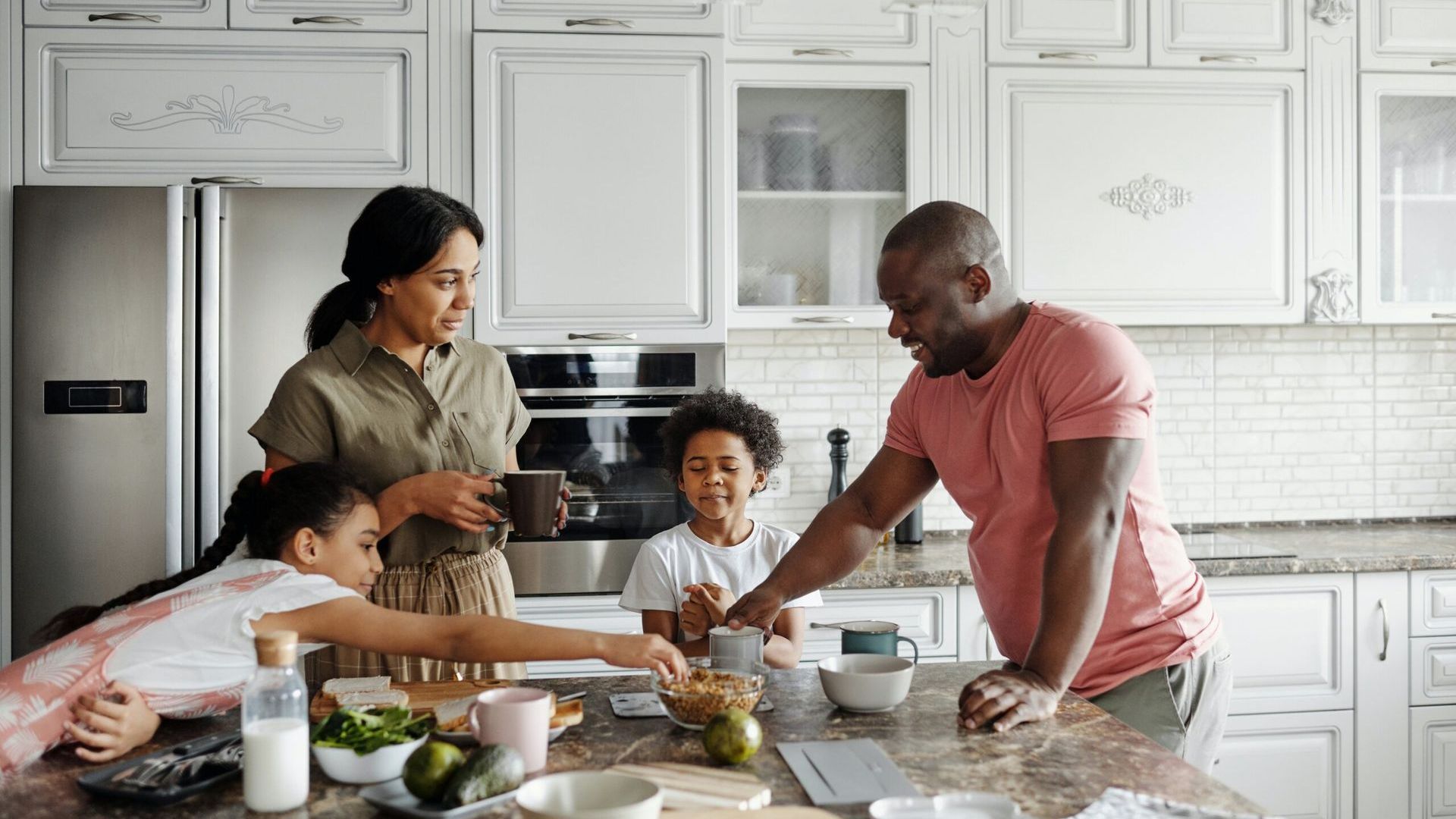
Easy Supervision
- Keeping an Eye on Everything:
Parents can easily supervise children while cooking, making it a practical choice for families with young kids.
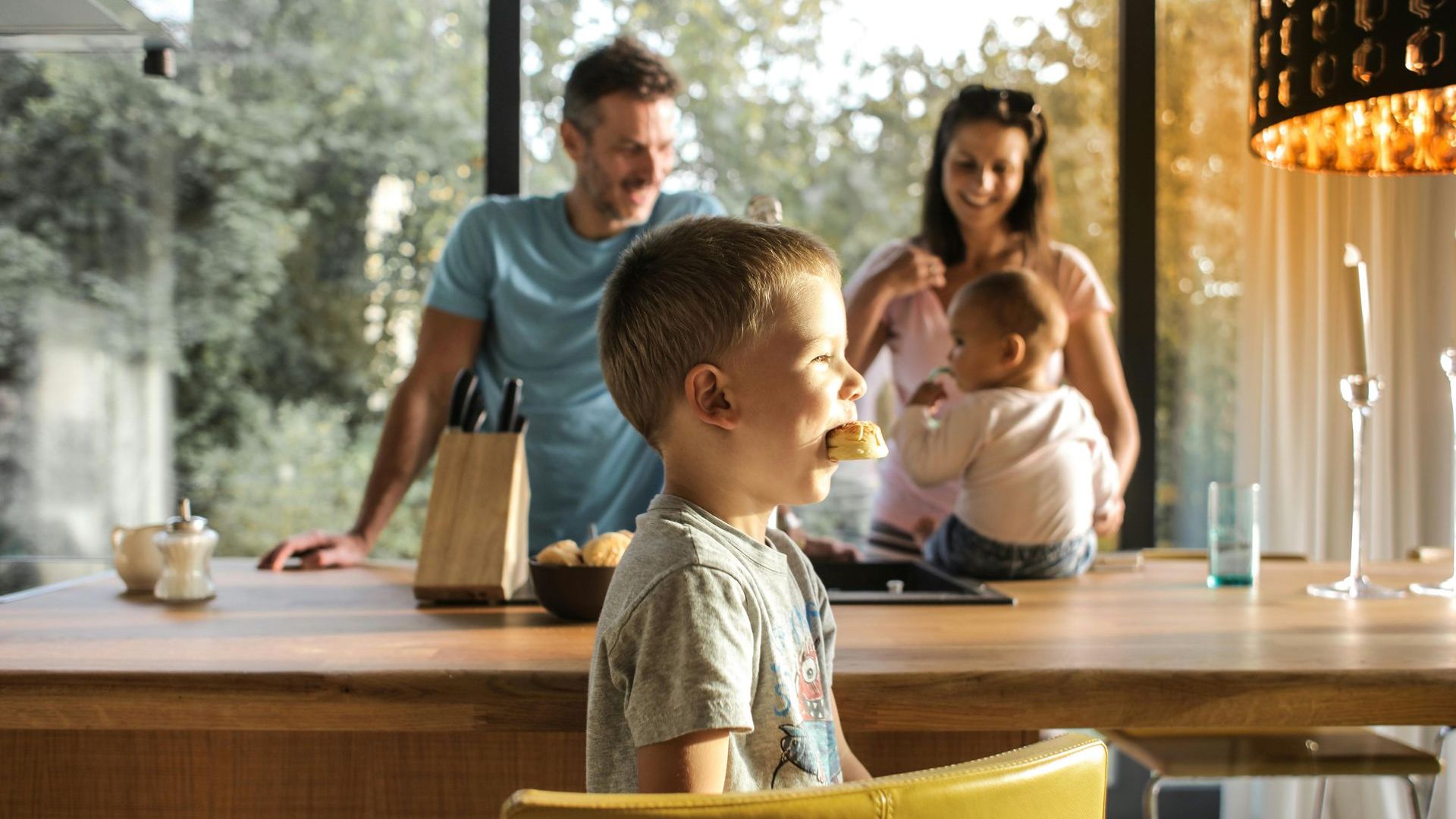
Improved Functionality and Versatility
Multi-Functional Space
- Sleek Design:
Open kitchens often feature clean lines and modern design elements, creating a sleek and contemporary look.

Showcasing Design Elements
- Highlighting Features:
With fewer walls, it's easier to showcase beautiful design elements like a kitchen island, stylish countertops, and elegant cabinetry.
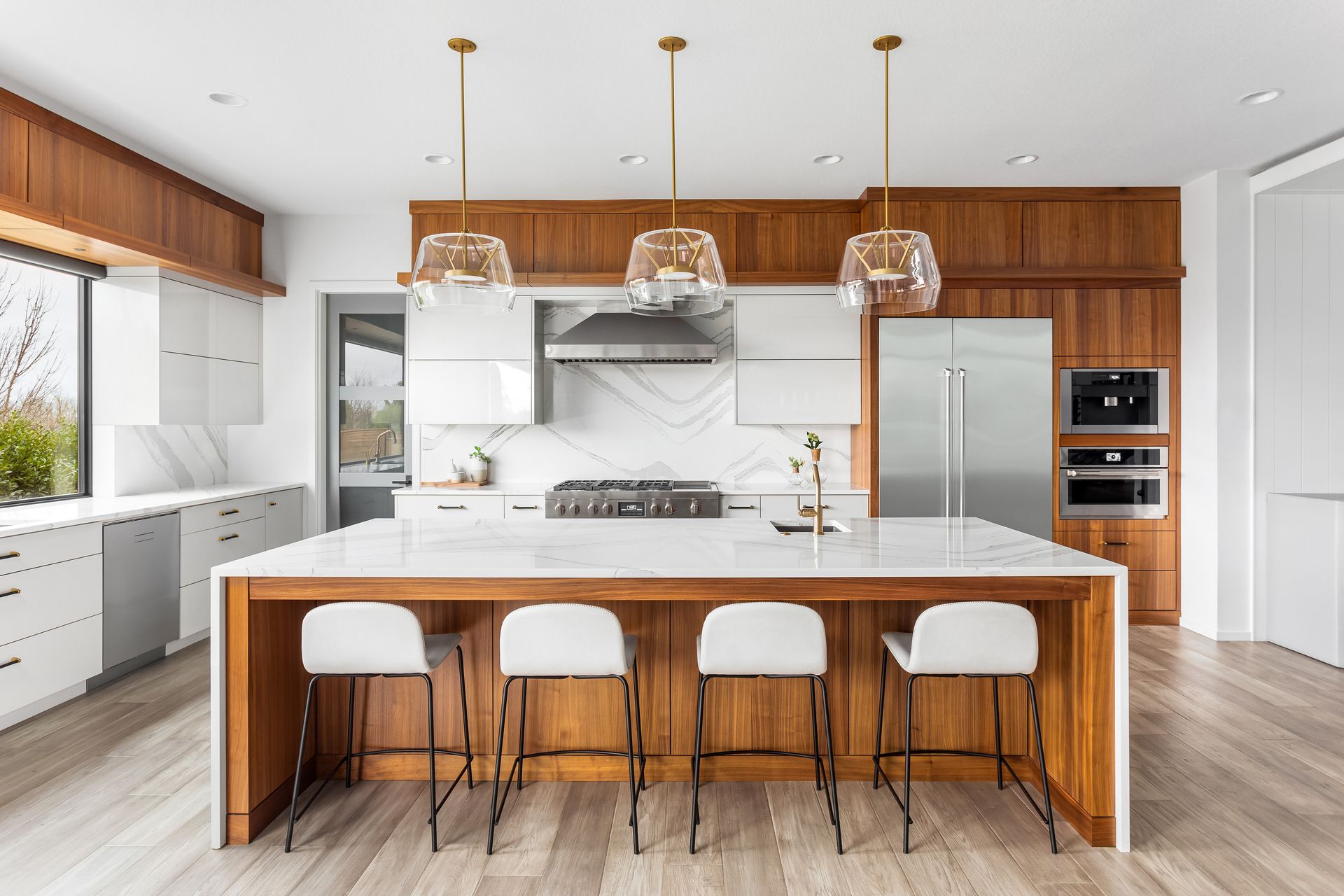
Increased Home Value
Attractive to Buyers
- Market Appeal:
Open kitchen layouts are highly desirable in the real estate market, making your home more attractive to potential buyers.
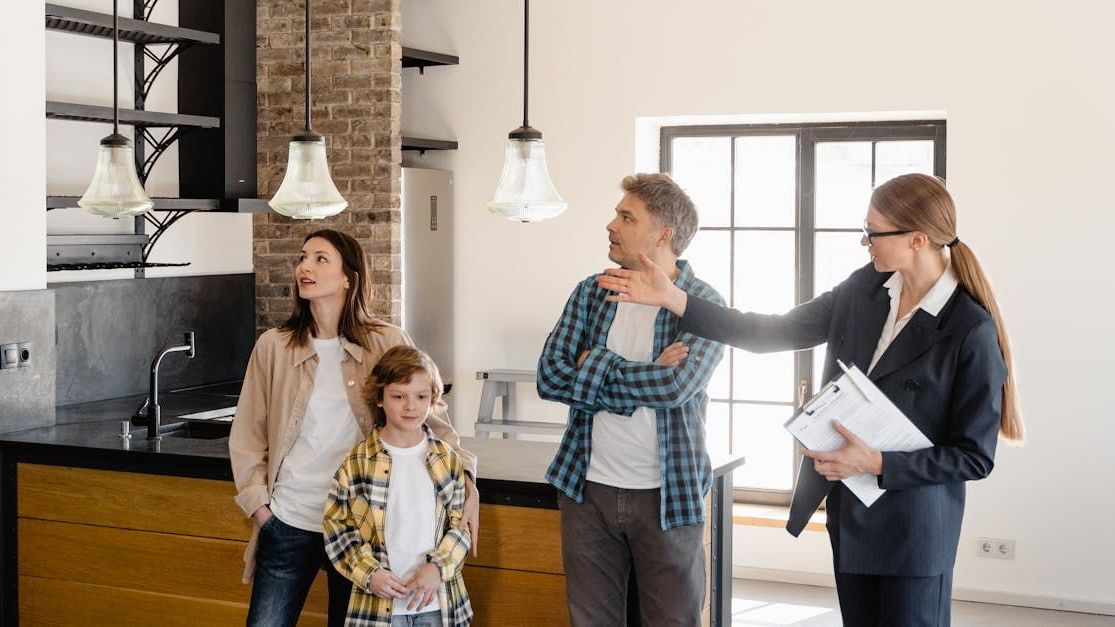
Higher Resale Value
- Investment Return:
Investing in an open kitchen remodel can increase the resale value of your home, providing a good return on investment.

Tips for a Creating an Open Kitchen Layout
Plan Ahead
- Strategic Planning:
Ensure that the open layout fits with the overall design and functionality of your home.
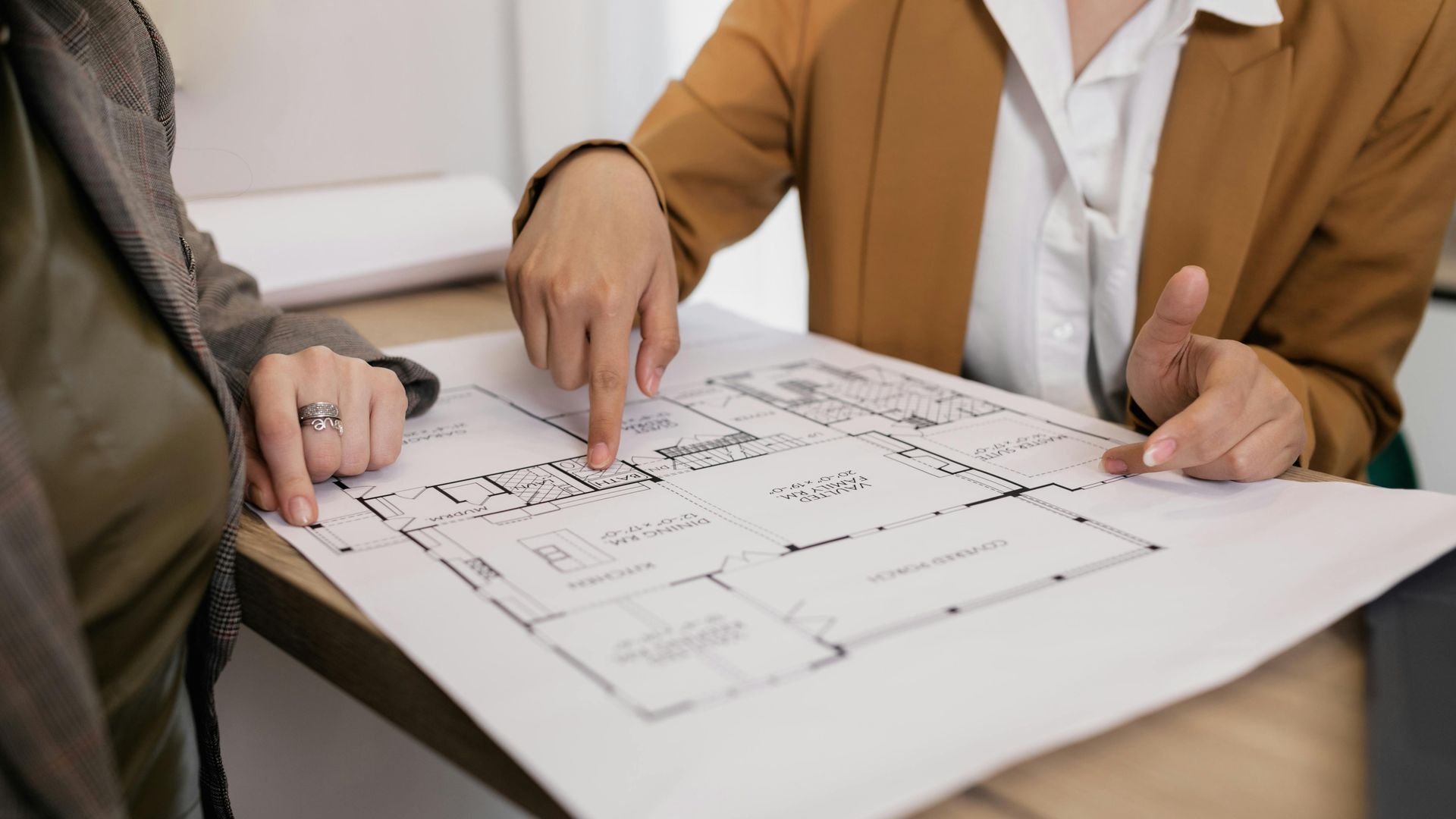
Use Quality Materials
- Durable and Stylish:
Invest in high-quality materials that will stand the test of time and enhance the aesthetic appeal of your open kitchen.
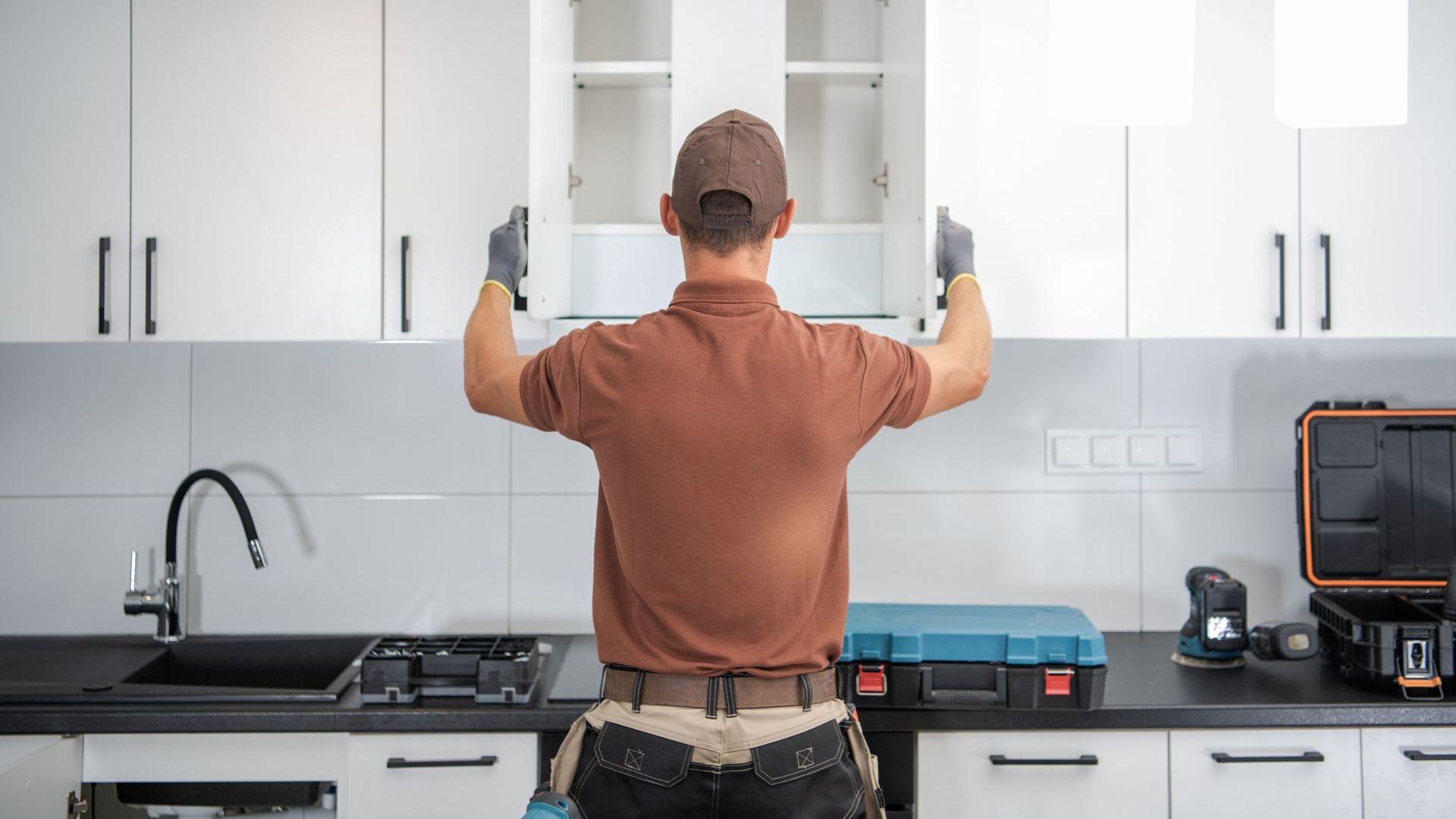
Professional Guidance
- Expert Advice: Consult with experienced professionals to ensure the best design and execution of your open kitchen remodel.

An open kitchen layout offers numerous benefits, from increased space and improved social interaction to enhanced natural light and higher home value. If you're considering a kitchen remodel, an open layout could be the perfect choice to transform your home. At Red Rock Remodel, we specialize in creating stunning open kitchen designs tailored to your needs and preferences. Contact us today to start planning your dream kitchen.
I was named an expert in an ApartmentGuide article. Check out the featured article 9 Must-Have Kitchen Features in 2025 That Elevate Functionality and Design | ApartmentGuide (a Redfin subsidiary)
Get Started with Your Kitchen Upgrades Today!
Ready to transform your kitchen? Contact Red Rock Remodel for a free consultation and discover how our lighting, flooring, and electrical upgrades can enhance your space. Call us at 855-625-5999 or fill out our online form to schedule an appointment.
Powered by Snapps
